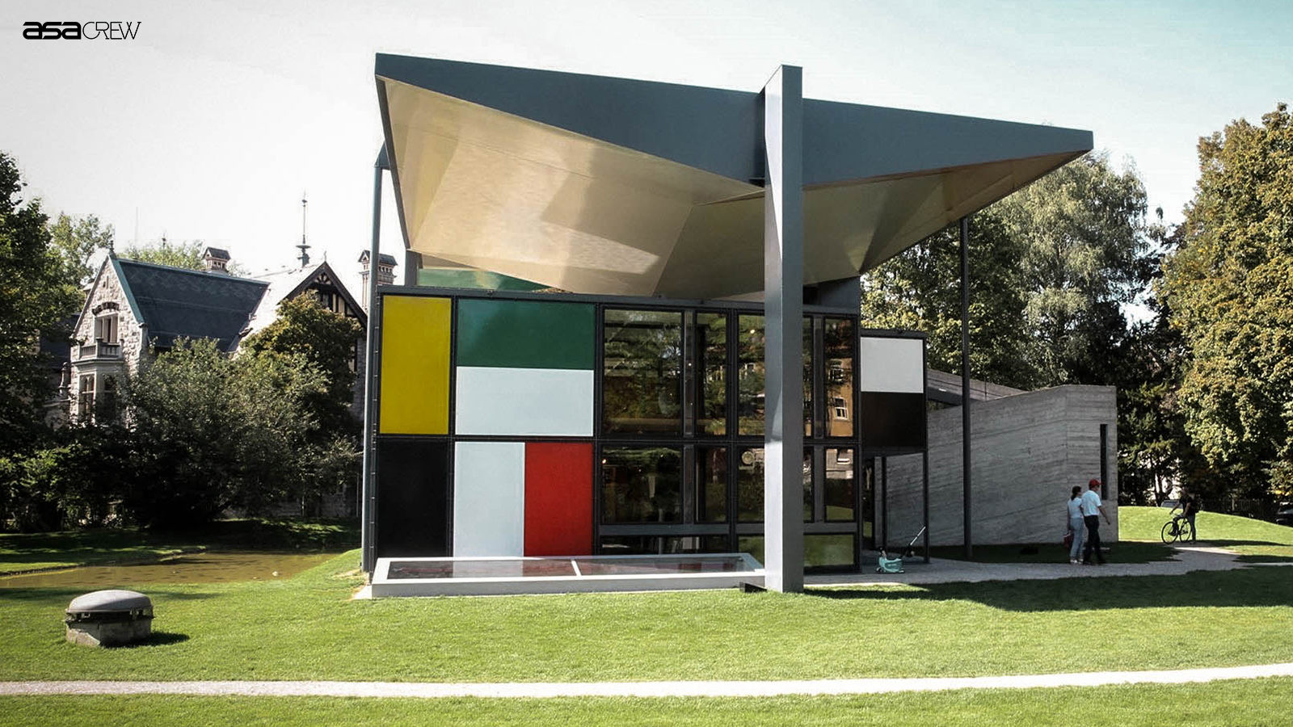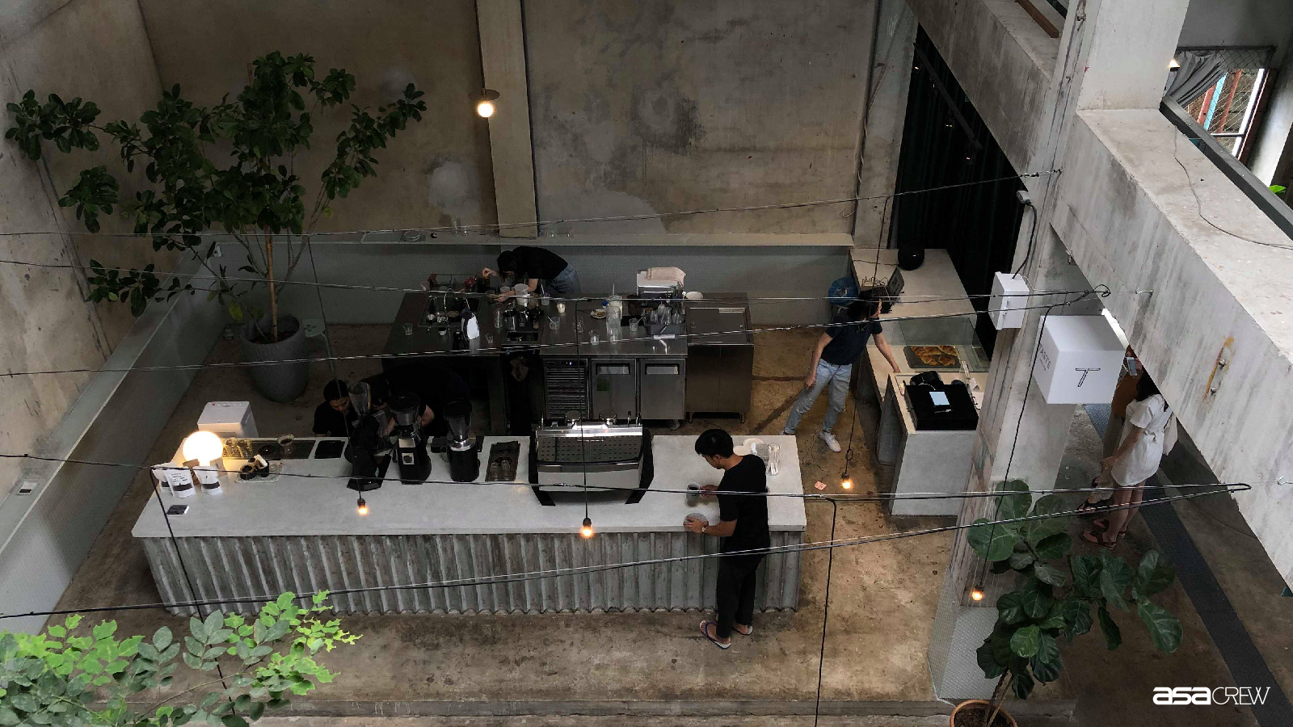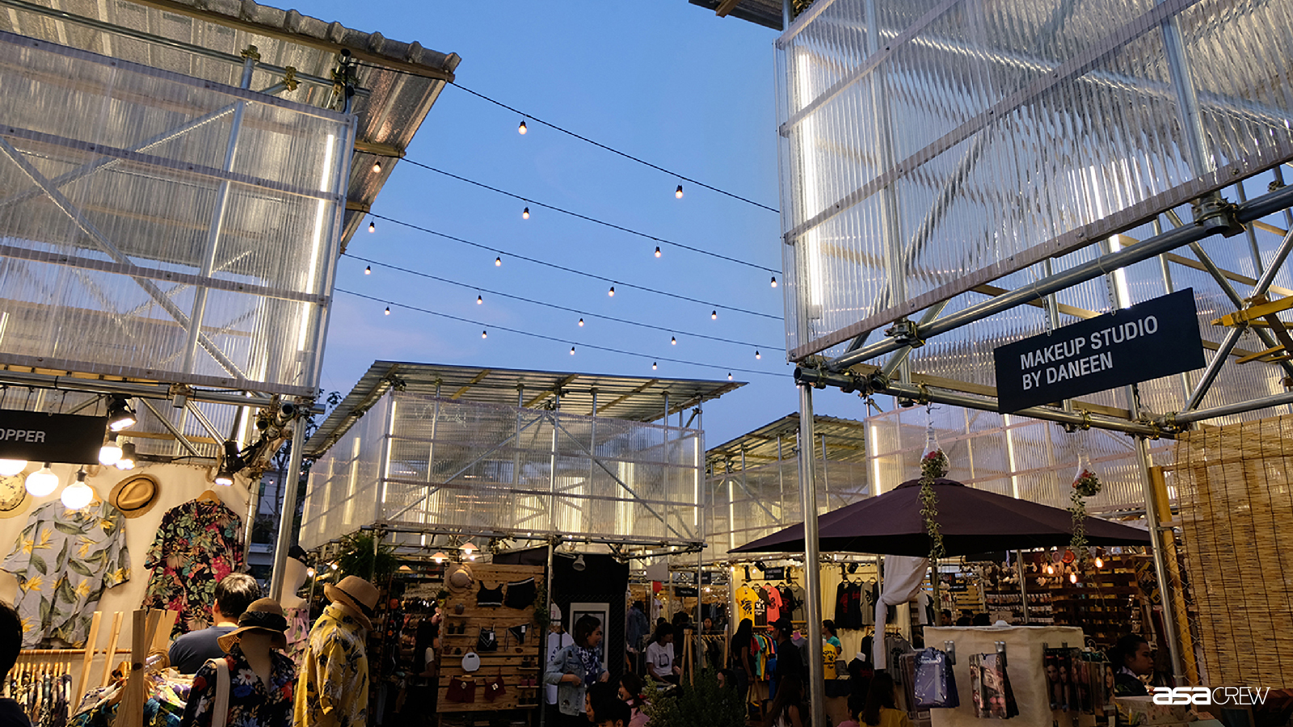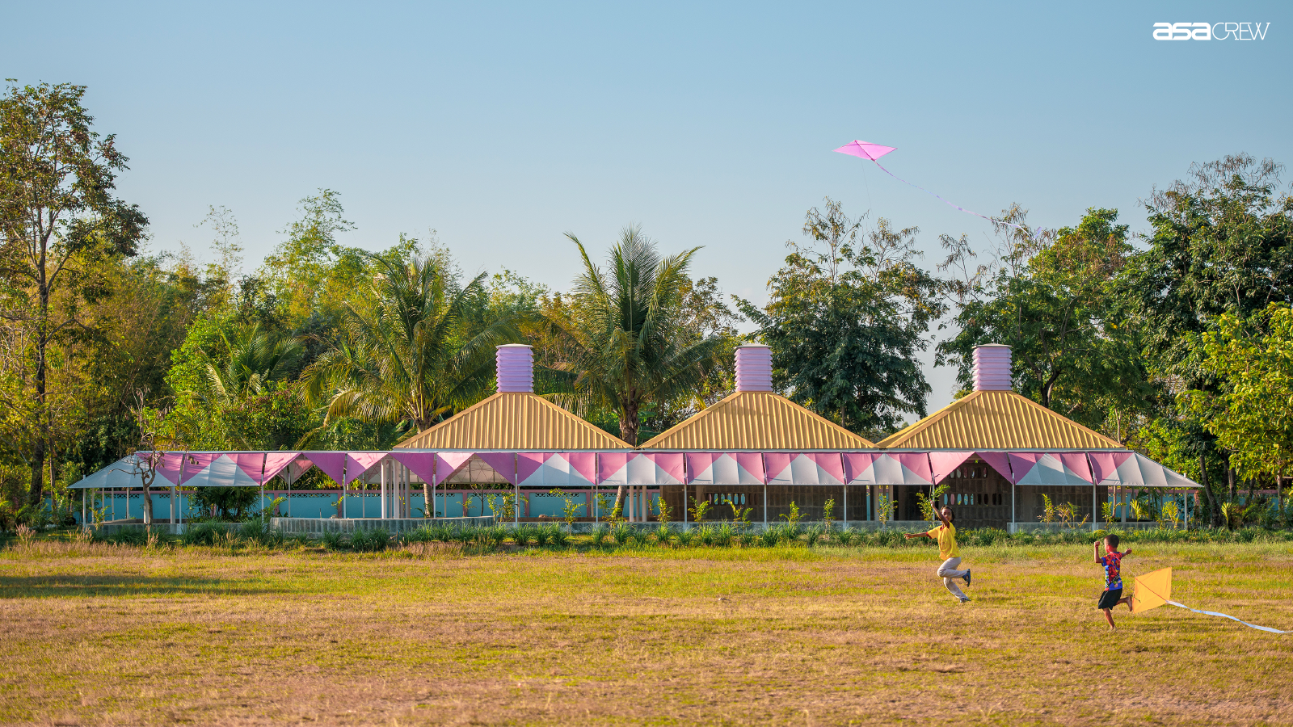Story and Photos : Asst.Prof. Kamon Jirapong, Ph.D.
Content: Museum fur Gestaltung, Zurich Media Information – Reopening of the Pavillon Le Corbusier, Exhibition Mon univers
Graphic of Plans and Elevations: Brochure – Pavillon Le Corbusier, Zurich Riesbach, Gesamtinstandsetzung, March 2019
ASA CREW x Switzerland Tourism
Switzerland Tourism invited media partners specializing in architecture to promote architectural tourist places in Switzerland. On this occasion, ASA CREW visited three cities, Zurich, Rapperswil-Jona and Winterthur, in September 2019. Here is the photo diary of selected architectures from the trip. This might inspire architecture lovers to visit Switzerland.
Originally opened in 1967, the Pavillon Le Corbusier was used as an exhibition venue for presenting Le Corbusier’s work and ideas to a wide audience. The Swiss-French architect, architectural theorist, and urban planner was also active as a painter, draftsman, sculptor, and furniture designer, and left behind a highly diverse and extremely influential body of work.
The ship-like construction of the Pavillon is based on Le Corbusier’s Modular system of proportions, and the building embodies a number of his design principles as well as a kind of architectural legacy.
These tenets include prefabrication, elements such as the access ramp and the small roof garden that recur throughout his oeuvre, and the “promenade architecture”, a carefully conceived route through the building to enable the visitor to optimally view and experience the architecture. The colorful pavilion with its filigree look is renowned worldwide as an architectural gem and gives Zurich a new cultural and tourist highlight as a walk-through work of art.
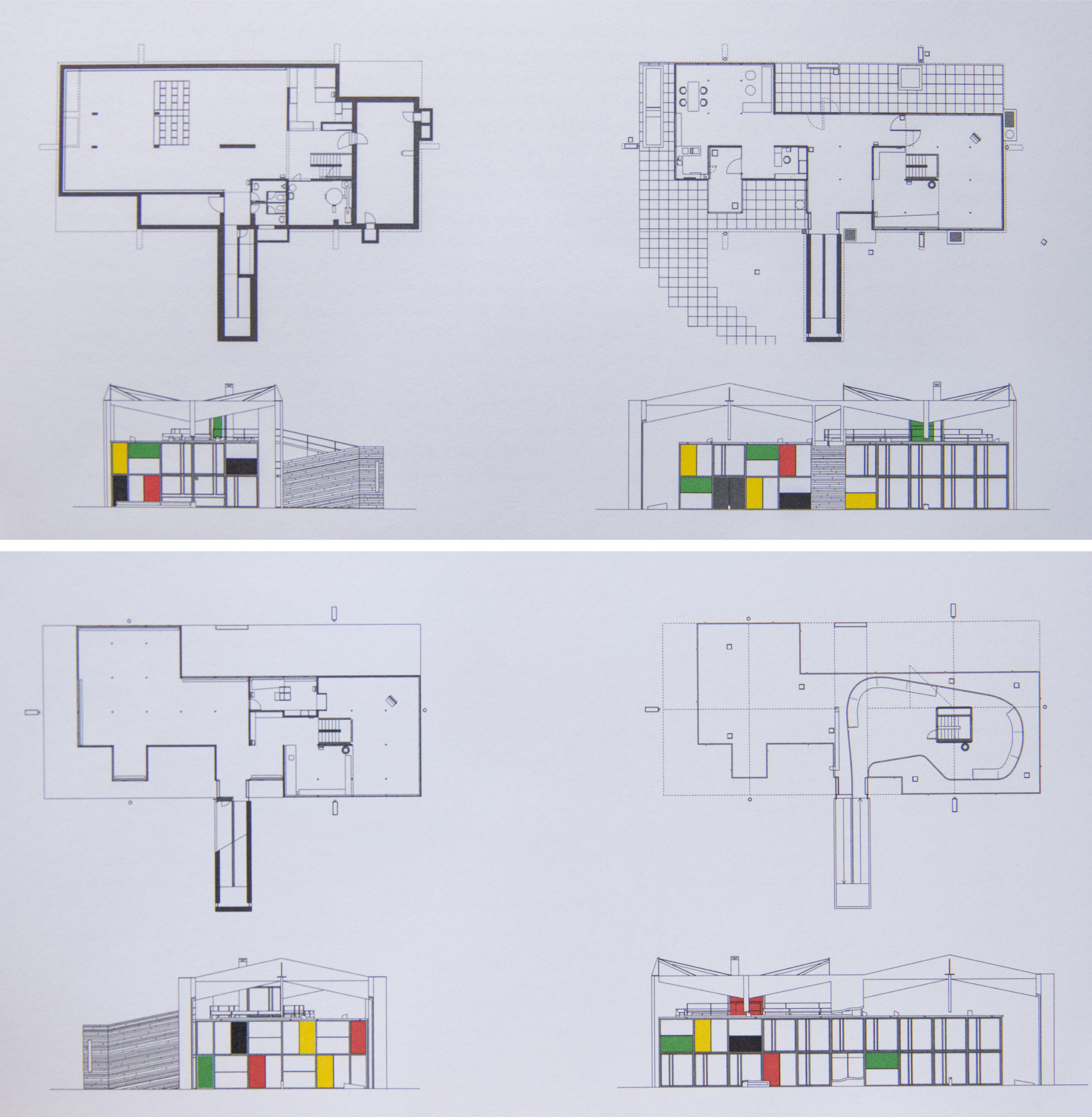
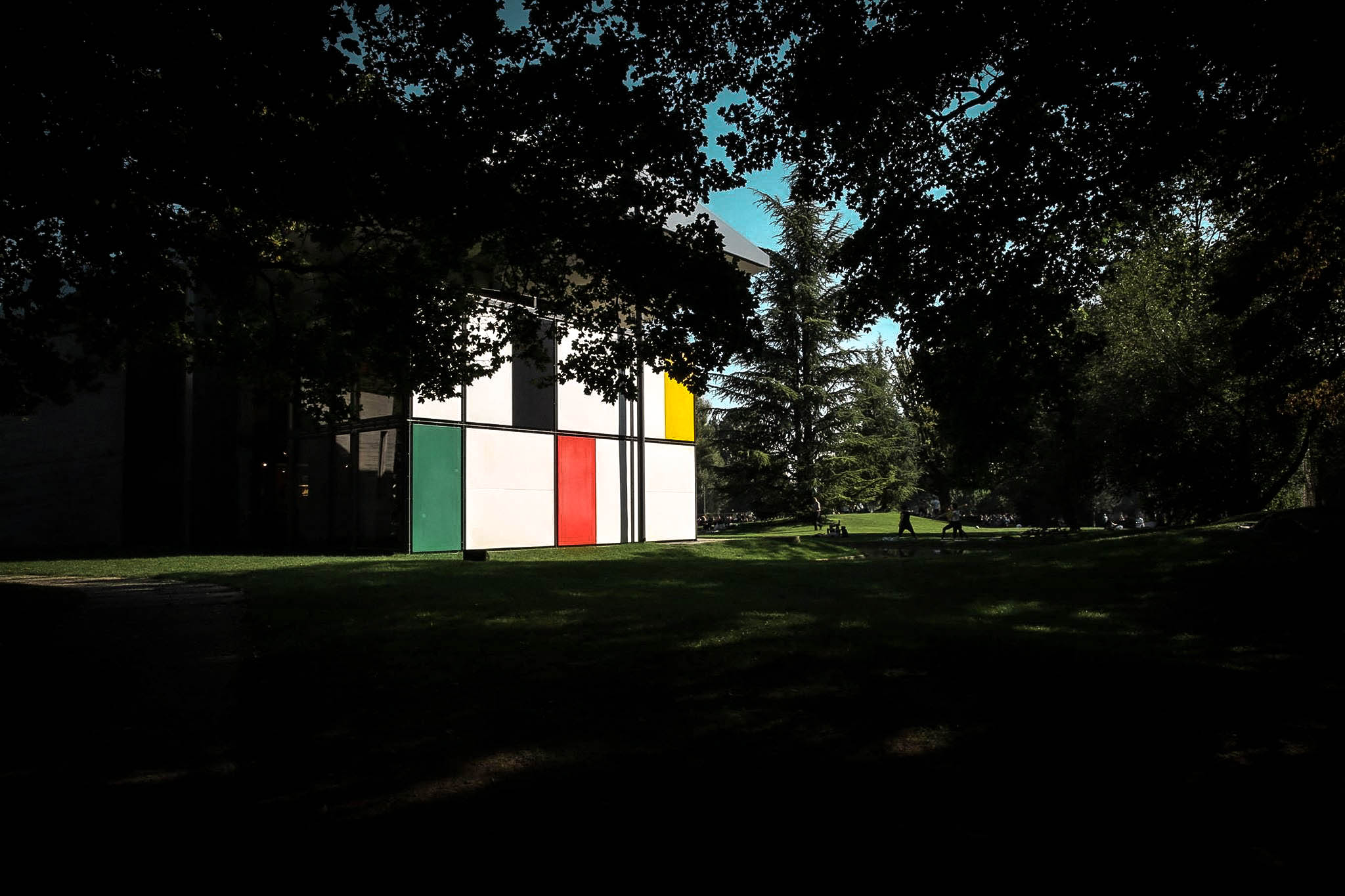
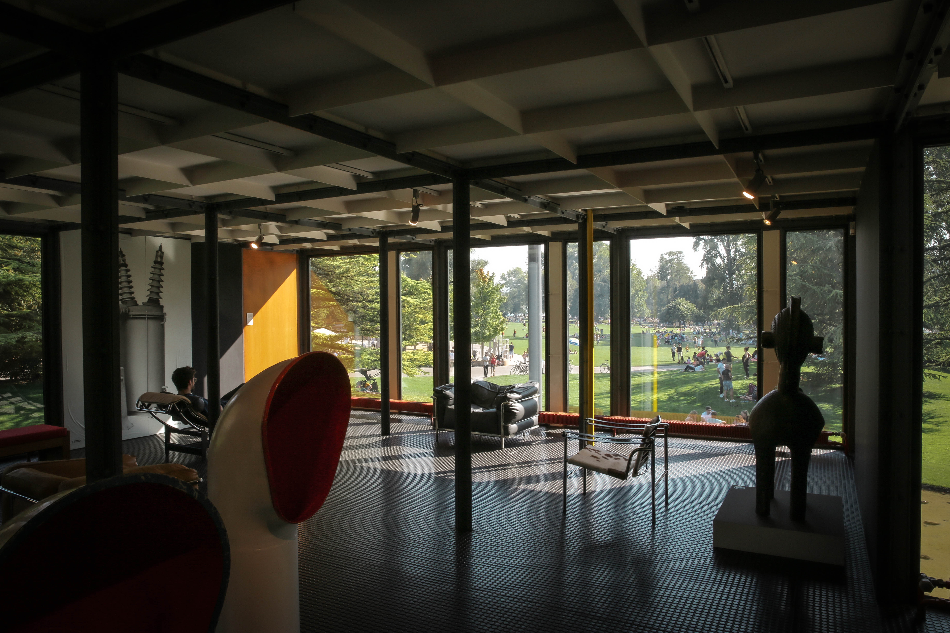
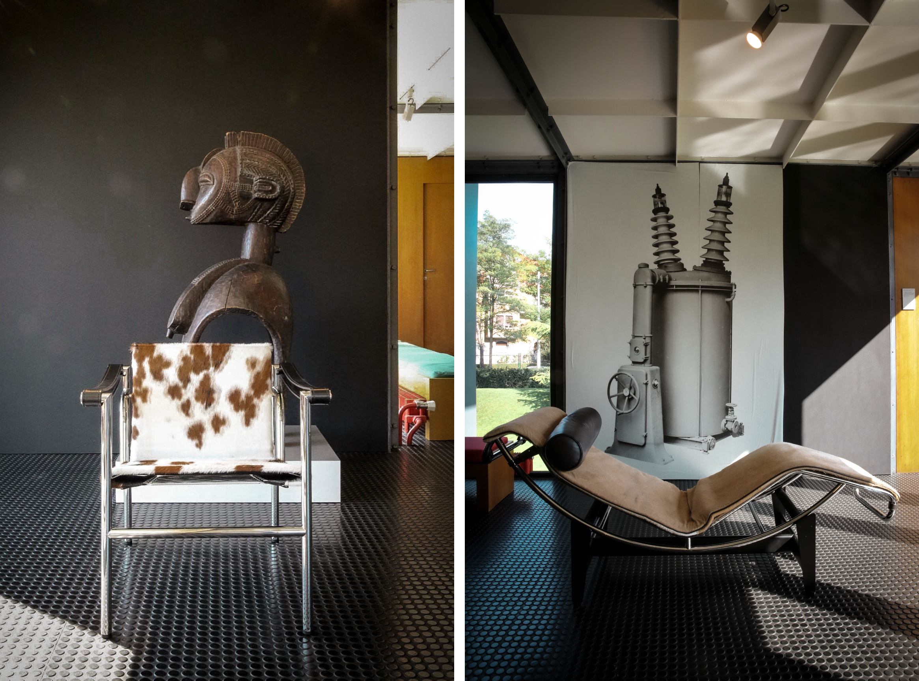


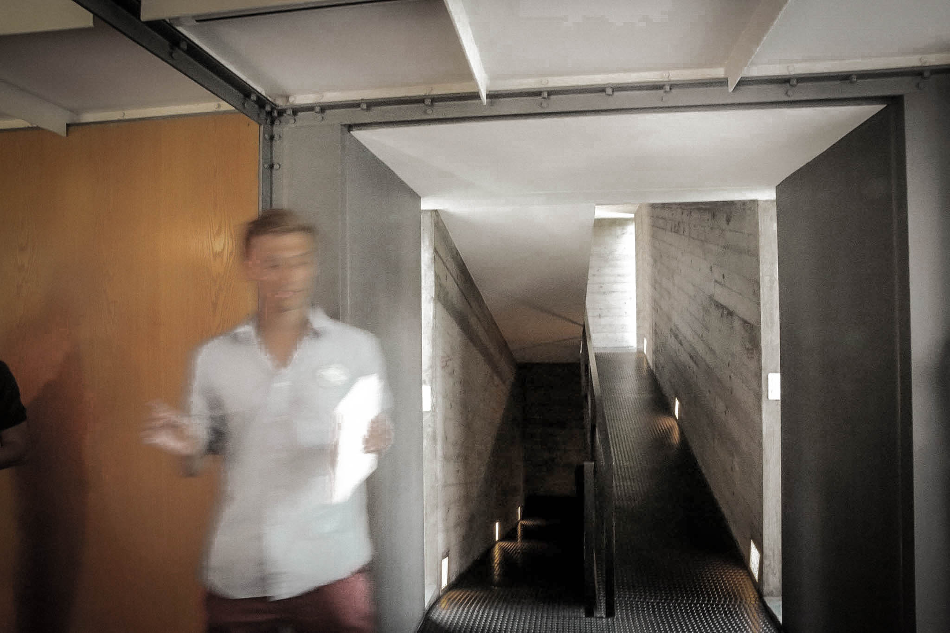
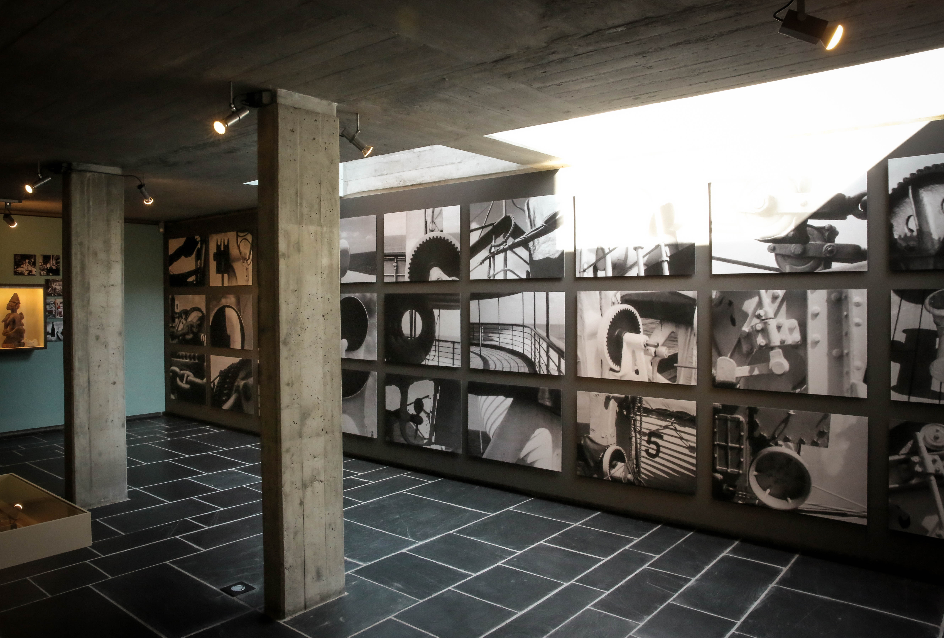
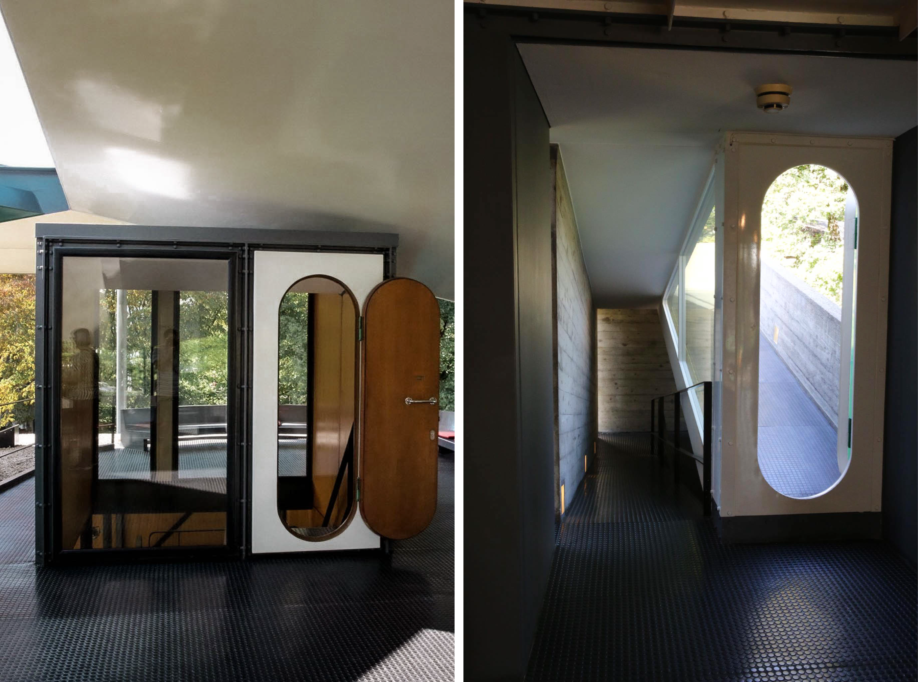
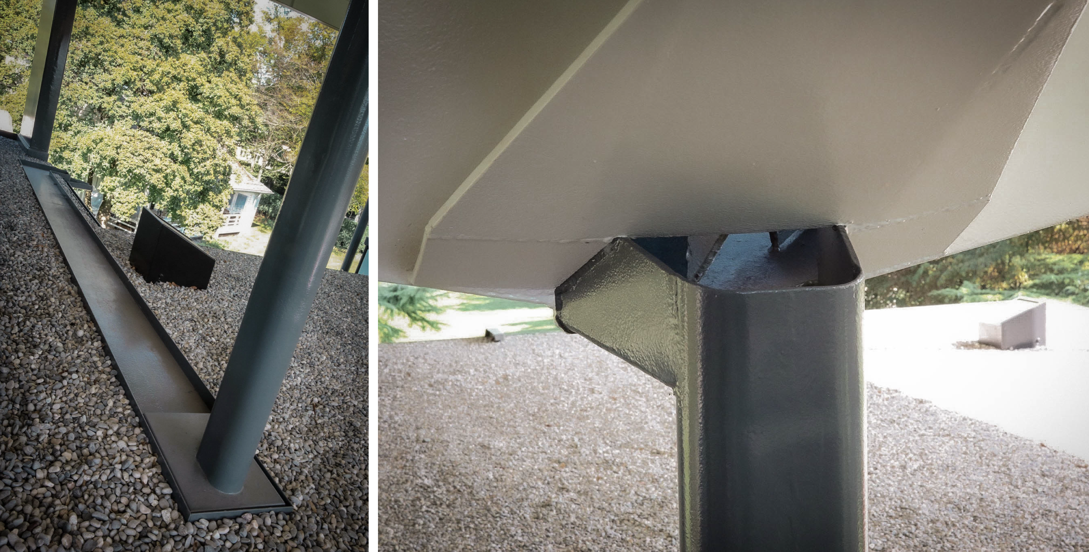
Further Information
www.pavillon-Le-corbusier.ch

